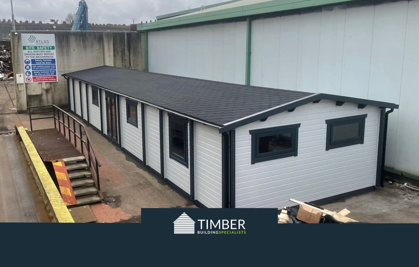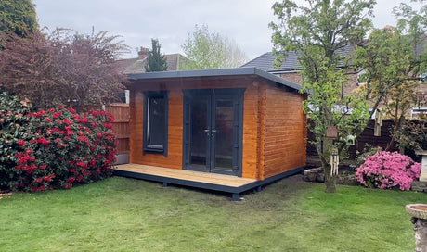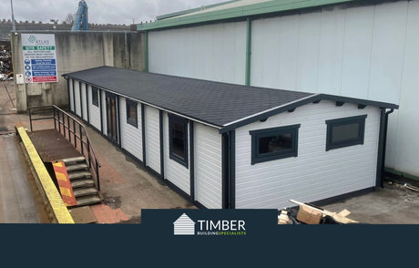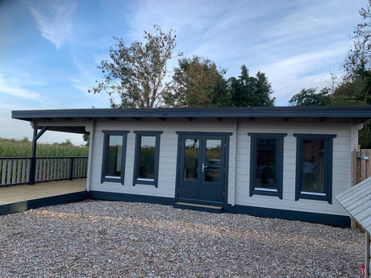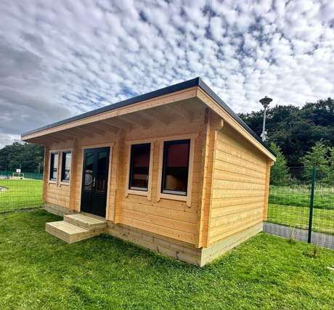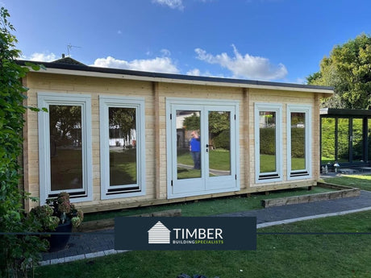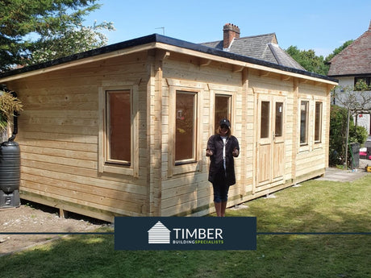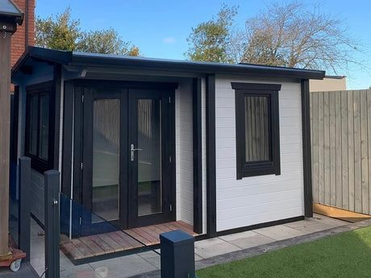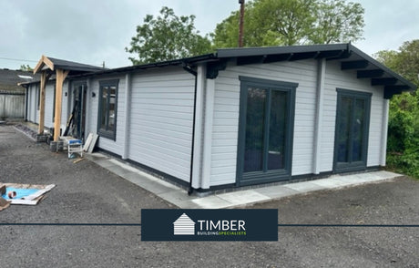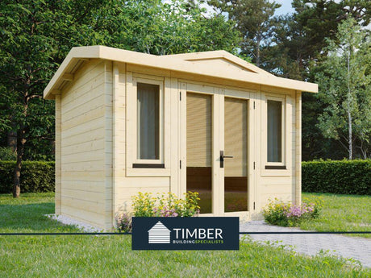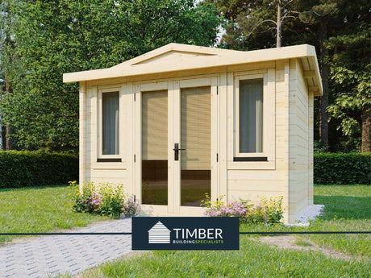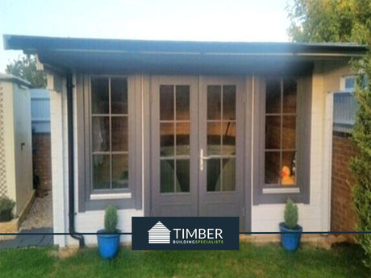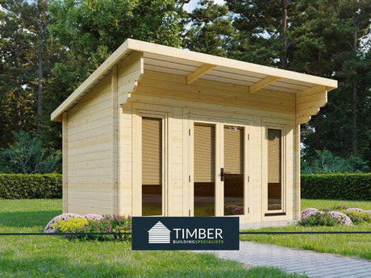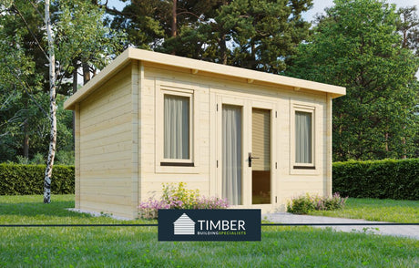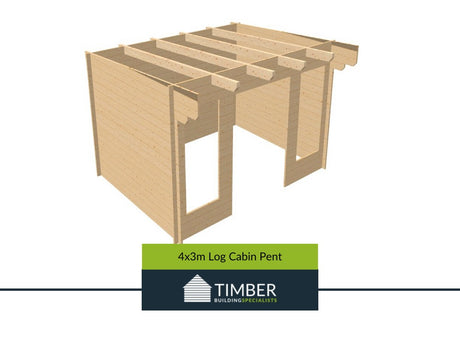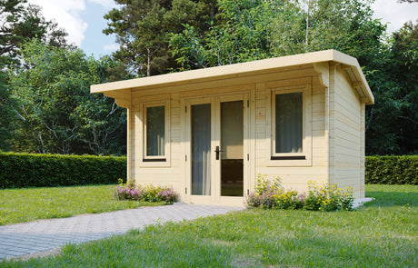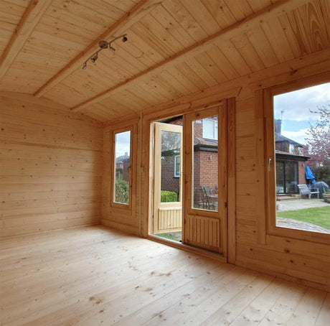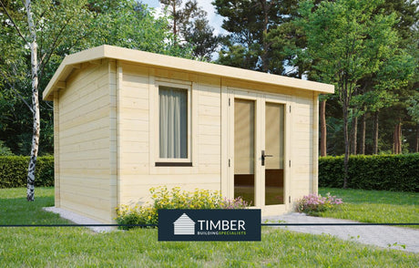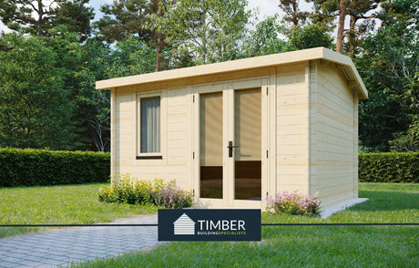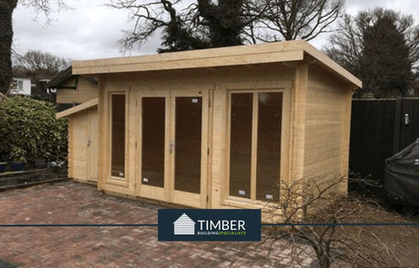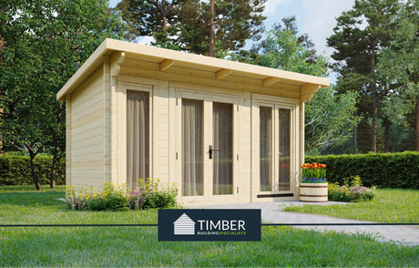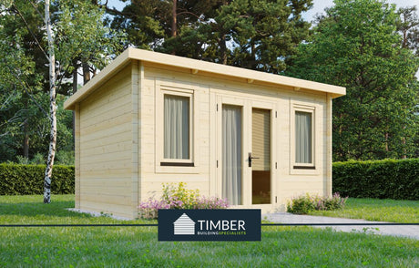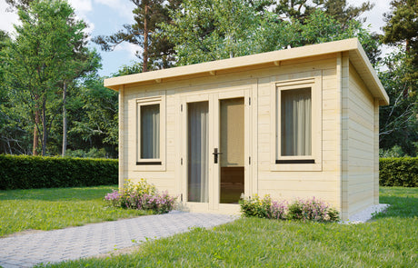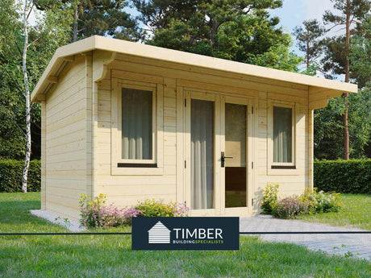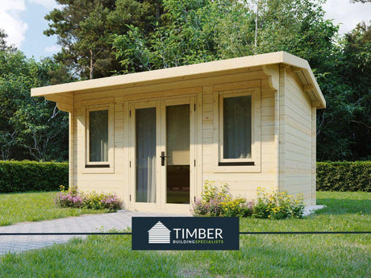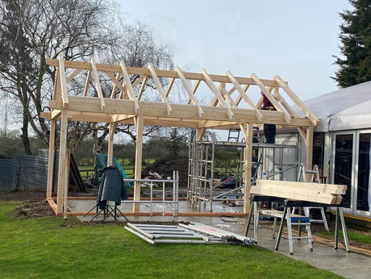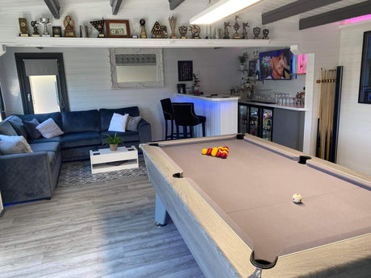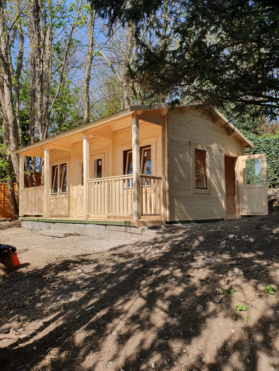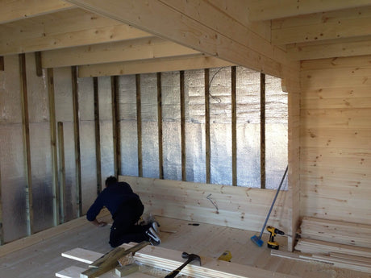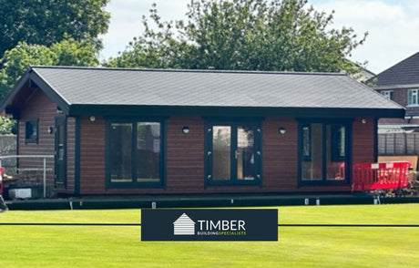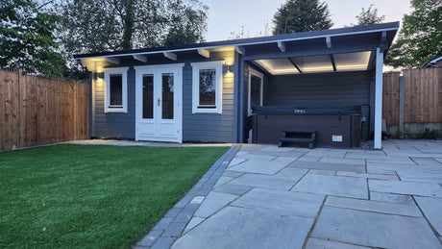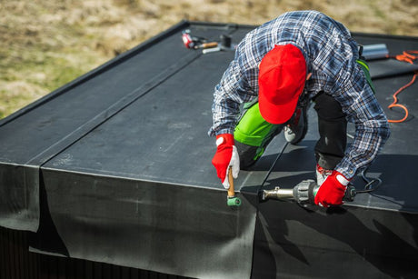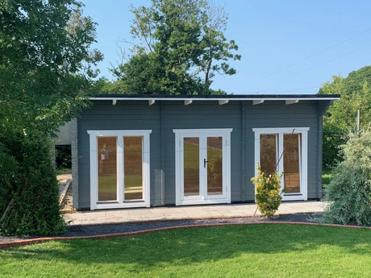The Genesis of a Project
Our journey begins with a successful project, the Keedwells Office cabin in Somerset, that caught the attention of the MD of Atlas Commodities. Intrigued by our work showcased on our social media posts, he approached us with a vision: to create a similar structure for his company situated in Seaham harbour, a location known for its relentless winds.

Designing the Dream
Working closely with our client, we engaged in several design iterations before finalising an impressive 18m x 5m structure. The layout was divided into three distinct areas: a shower and toilet facility, a canteen, and an office—each designed to offer functionality without compromising on aesthetics. More about our design process can be found here.

The Cabin Specifications
Craftsmanship and quality were at the forefront of our construction. The cabin's walls were made from solid 68mm logs, providing robustness and longevity. The doors and windows were of premium grade, pre-painted in a stylish anthracite, and housed 26mm double glazing. The floor was made of sturdy 28mm boards, insulated with 100mm material for optimal thermal efficiency. The roof was also insulated with 200mm material and covered with black roofing shingles. You can read more about our construction materials here.

Interior Finishing
Inside, two rooms were finished with dark grey laminate flooring that added a touch of elegance, while the third room, destined to house internal toilets, was covered with 12mm Ply board in preparation for altro finished flooring. Each room was designed with a unique purpose in mind, ensuring every space within the cabin was utilised effectively.

Overcoming Challenges
The project location presented its own challenges. To accommodate pipework connectivity underneath the cabin, we raised the floor level using a 4” x 2’ subframe. Furthermore, a 1200 gauge damp proof membrane was used to prevent water ingress at ground level—a critical consideration given the seafront location. We also added guttering to complete the build and ensure effective water management.

Project Timeline
Despite minor disruptions due to rain, we completed the project exactly as planned in just seven days, showcasing our commitment to delivering projects on time without compromising on quality.

The Atlas Commodities office cabin stands as a testament to our expertise in designing and building high-quality log cabins, even in challenging conditions. Through careful planning, innovative design, and quality craftsmanship, we were able to transform a windswept seafront location into a functional and aesthetically pleasing workspace.
If you're considering a similar project, don't hesitate to get in touch with us through our Contact Page. Let us help you transform your vision into reality.

